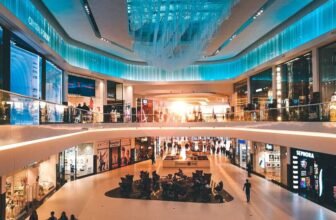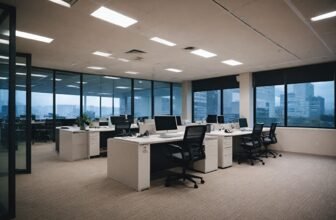
A Look Into the Future of Seismic Safety
In an era of rapidly advancing technology and increasing urbanization, the safety of our built environment is more crucial than ever. Earthquakes, unpredictable and often devastating, present a unique challenge to architects, engineers, and city planners. The need to design commercial buildings that can withstand seismic events has led to an evolution in architectural ingenuity and engineering innovation. This post delves deep into how earthquake-proof commercial buildings are being designed, explores the structures most resistant to earthquakes, identifies the best building designs for seismic resilience, and looks at iconic buildings like the Burj Khalifa. We will also explore which countries are leading in seismic building safety and which structures are most vulnerable.
The Science Behind Earthquake-Resistant Buildings
To understand how commercial buildings are made earthquake-proof, it’s essential to first grasp the forces at play. An earthquake generates seismic waves that cause the ground to shake, often in multiple directions. Buildings experience lateral (side-to-side), vertical (up-and-down), and torsional (twisting) movements. Traditional buildings, especially older ones, were not designed with these forces in mind. Modern earthquake-resistant design focuses on flexibility, energy dissipation, and load distribution.
Key Principles of Earthquake-Proof Design
- Base Isolation Systems: This technology involves placing a building on flexible bearings or isolators that absorb seismic waves. By decoupling the building from ground motion, base isolation significantly reduces the energy transferred from the earth to the structure. Examples include the San Francisco City Hall and the Los Angeles City Hall.
- Damping Systems: Damping systems act like shock absorbers. Tuned mass dampers, viscous dampers, and friction dampers are commonly used to reduce swaying and energy transmission. The Taipei 101 in Taiwan features a giant tuned mass damper suspended between floors.
- Reinforced Structural Elements: Using high-strength steel and reinforced concrete improves the building’s ability to bend without breaking. Shear walls, cross braces, and moment-resisting frames are strategically placed to redistribute seismic forces.
- Lightweight Materials: Lighter buildings experience less force during an earthquake. The use of lightweight composites, hollow bricks, and engineered wood reduces the seismic load and risk of collapse.
- Symmetrical Design: Asymmetrical buildings are more prone to torsional forces during an earthquake. A symmetrical layout helps distribute seismic forces evenly, reducing the chances of structural failure.
What Buildings Are Most Resistant to Earthquakes?
Some of the most resistant buildings are those that integrate multiple seismic technologies and are located in countries with stringent building codes.
- Skyscrapers with Tuned Mass Dampers: Taipei 101 and the Shanghai Tower incorporate massive pendulums that counteract building sway.
- Base-Isolated Structures: The Sabiha Gökçen Airport in Istanbul is one of the largest base-isolated buildings in the world.
- Steel Frame Skyscrapers: Steel’s high ductility makes it an ideal material for earthquake resistance. Modern commercial towers in Tokyo and San Francisco often use advanced steel frame designs.
- Retrofitted Historic Buildings: While not new, buildings that have undergone seismic retrofitting, such as adding shear walls and base isolators, can perform remarkably well.
What Is the Best Building to Survive an Earthquake?
The best buildings to survive earthquakes share several characteristics:
- Low Center of Gravity: Buildings with a wider base and lower height tend to be more stable.
- Flexible Yet Strong Materials: Materials like structural steel and engineered wood provide both strength and flexibility.
- Well-Distributed Mass and Stiffness: Uniformity helps in even force distribution, reducing weak points.
- Advanced Seismic Technology: The inclusion of base isolators, dampers, and energy-dissipating joints.
- Compliance with Building Codes: Modern structures designed under strict seismic regulations are typically more resilient.
An ideal earthquake-proof building would be a mid-rise steel-framed structure with base isolation and multiple damping systems, built on stable soil.
What Is the Best Design for an Earthquake-Proof Building?
The best design is one that blends engineering, architecture, and materials science. Here are some leading-edge concepts:
- Diagrid Structural Systems: Used in buildings like The Gherkin in London, these systems offer both aesthetic appeal and seismic efficiency by distributing loads through a diagonal grid.
- Mass Timber Construction: Engineered wood like cross-laminated timber (CLT) provides both sustainability and flexibility, making it a viable option for earthquake zones.
- Hexagonal and Triangular Footprints: These shapes offer geometric stability, reducing torsional stress.
- Seismic Invisibility Cloaks: A cutting-edge concept involving concentric rings placed around a building to redirect seismic waves.
- Smart Buildings: Equipped with sensors to monitor structural health in real time, allowing for early warning and preventive maintenance.
Can Burj Khalifa Withstand an Earthquake?
The Burj Khalifa in Dubai, currently the tallest building in the world, is indeed engineered to handle seismic activity. While Dubai is not a high seismic risk zone, the Burj was designed with regional tremors in mind. It uses:
- Y-shaped Tripod Foundation: Provides stability and distributes weight evenly.
- High-Performance Concrete: Able to withstand significant stress.
- Tuned Mass Dampers: Though not publicly disclosed in full detail, similar tall buildings employ these to manage sway.
The structure’s height, material strength, and aerodynamic design collectively ensure its resilience, though it’s not the most earthquake-resistant building due to its geographic location.
Which Country Has the Best Earthquake-Proof Buildings?
Several countries lead the world in earthquake-resistant design, each investing heavily in research, regulations, and public safety:
- Japan: The gold standard in seismic design. With frequent quakes, Japan has perfected base isolation, damping systems, and strict building codes. Skyscrapers in Tokyo sway safely during tremors.
- New Zealand: Particularly after the Christchurch earthquakes, the country revamped its building standards and now features some of the most robust mid-rise designs.
- Chile: Sitting on the Pacific Ring of Fire, Chile has implemented rigorous codes and uses innovative seismic designs in both residential and commercial buildings.
- United States (California): Especially in San Francisco and Los Angeles, the U.S. employs cutting-edge seismic engineering and retrofitting techniques.
- Taiwan: Buildings like Taipei 101 showcase Taiwan’s advanced approach to seismic safety, including the use of giant tuned mass dampers.
What Kind of Building Is Least Safe During an Earthquake?
Certain buildings are inherently more vulnerable during seismic events:
- Unreinforced Masonry (URM): These buildings lack steel reinforcement, making them brittle and prone to collapse.
- Soft Story Structures: Often residential buildings with open ground floors (like parking areas) lack lateral support and can pancake during an earthquake.
- High-Rise Buildings Without Seismic Design: Tall structures built before modern seismic codes can sway excessively or collapse.
- Poorly Maintained Structures: Deterioration over time can weaken key load-bearing elements, increasing risk.
- Non-Ductile Concrete Frames: These are brittle and cannot absorb energy efficiently.
The Future of Earthquake-Proof Commercial Design
The future lies in adaptive and intelligent structures. With AI and IoT integration, buildings will soon be able to monitor their health in real time, predict potential failures, and even reconfigure their structural systems during seismic events.
3D Printing and Modular Construction offer rapid, precise, and repeatable building methods that can incorporate seismic-resistant designs from the ground up. These technologies also enable rapid post-disaster rebuilding.
AI-Driven Design Algorithms allow for simulations of countless earthquake scenarios, enabling architects to optimize designs beyond traditional methods.
Community-Integrated Seismic Planning is also gaining traction, where buildings are designed not only for individual resilience but for networked recovery, ensuring that utilities, roads, and emergency systems work in harmony.
Earthquake-proofing commercial buildings is no longer a futuristic ideal but an immediate necessity. With the integration of advanced materials, innovative engineering, and smart technologies, today’s skyscrapers and office complexes can stand tall in the face of nature’s most violent tremors. The global commitment to seismic safety continues to grow, with countries like Japan, Chile, and New Zealand leading the way. Meanwhile, understanding what makes a building vulnerable is just as critical as knowing what makes one strong. As our cities expand and our structures reach new heights, ensuring their resilience against earthquakes will be one of the defining challenges of 21st-century architecture.
In this race against nature, every bolt, beam, and algorithm counts. image/swinerton





